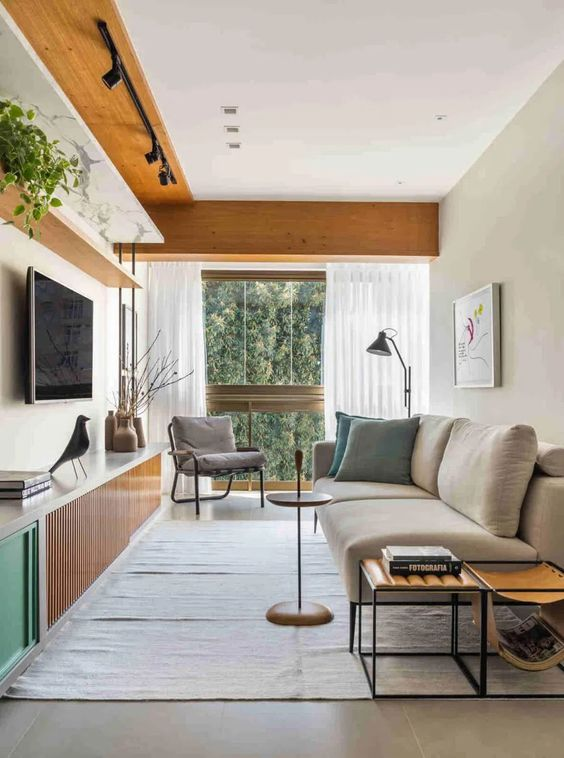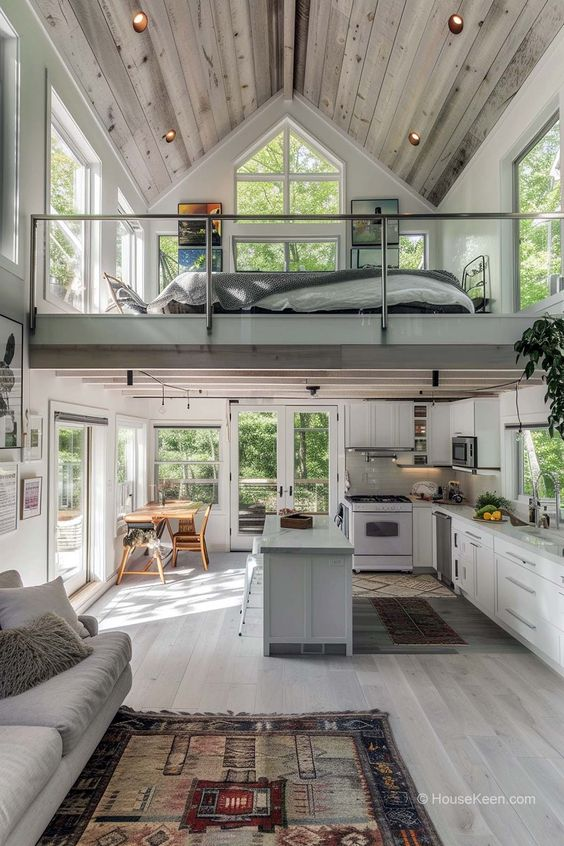Interior Design for New Flat Buyers
- Staff Desk
- Oct 3, 2024
- 6 min read
Updated: Oct 4, 2024
Are you somone looking for interior design services for new flat buyers?
Purchasing a new flat is an exhilarating journey filled with dreams of transforming a house into a home. However, one of the most exciting—and often daunting—tasks is the interior design process. With numerous decisions to make, particularly concerning the kitchen, bedroom, living room, and bathroom spaces, having the right tools and resources is essential.
This blog explores the needs and preferences of new flat buyers when it comes to interior design and highlights how DreamDen can be an invaluable resource in this creative journey.
Here are some important statistics related to interior design trends and preferences among new homeowners:
1. Interior Design Spending:
77% of new homebuyers in the U.S. plan to spend money on interior design or home improvements within the first year of moving in(
The average first-time homebuyer spends $8,233 on home furnishings and design upgrades during the first year of ownership(
2. Popular Design Trends:
41% of buyers prioritize a modern or contemporary design style when setting up their new homes, followed by 33% preferring traditional or transitional styles(
56% of first-time buyers opt for minimalist or neutral color palettes, such as whites, beiges, and grays, with a growing trend toward earthy tones like terracotta and olive green(
3. Home Technology Integration:
66% of buyers invest in smart home technology during the interior design process, including lighting, temperature control, and home security systems(
In 2023, smart furniture and devices were used in 40% of newly designed homes, showing a rise in tech-integrated interiors(
4. Sustainability in Design:
52% of buyers seek eco-friendly and sustainable materials for interior design, such as recycled wood, energy-efficient appliances, and non-toxic paints(
There has been a 30% increase in demand for eco-conscious design over the past five years, with new flat buyers looking for ways to reduce their environmental impact while designing their interiors(
5. Furniture and Storage:
82% of new homebuyers prioritize multifunctional furniture and built-in storage solutions to maximize space in their homes(
Popular trends include furniture that doubles as storage, like ottomans and coffee tables with compartments.
Interior Design for New Flat Buyers Needs
1. Remodeling the Kitchen
The kitchen is often considered the heart of the home. New flat buyers frequently look to remodel this space to enhance functionality and aesthetics. Key considerations include:
Layout and Space Optimization: Buyers often want to maximize space for cooking and entertaining, requiring smart layouts that facilitate movement and access to essential appliances.
Style and Design: From modern to rustic, the choice of style can greatly influence the overall ambiance of the home. New buyers need to explore various options that reflect their personal tastes.
Functional Elements: Selecting durable materials for countertops, cabinets, and flooring is vital, as these elements need to withstand daily wear and tear.
2. Creating a Relaxing Bathroom
A well-designed bathroom offers both functionality and a serene escape. New flat buyers are inclined to remodel this space by focusing on:
Spa-Like Features: Many buyers desire luxurious elements such as soaking tubs, rainfall showerheads, and double vanities, transforming the bathroom into a personal retreat.
Storage Solutions: Efficient storage is a top priority to keep the space organized. Cleverly designed cabinets and shelving can maximize available space.
Modern Fixtures: Choosing contemporary faucets, lighting, and accessories adds a touch of elegance and sophistication to the bathroom.
3. Designing a Welcoming Living Room
The living room is where families gather, friends are entertained, and memories are created. New flat buyers want to design this space by considering:
Comfort and Style: Buyers often seek cozy yet stylish furniture arrangements that cater to both relaxation and socializing.
Color Schemes and Decor: The choice of colors, artwork, and decor elements can set the mood and reflect the buyer's personality.
Multifunctional Spaces: With the rise of remote work, many buyers look for ways to incorporate workspaces within their living rooms, ensuring practicality without sacrificing style.
4. Creating a Cozy Bedroom
The bedroom should be a sanctuary for rest and rejuvenation. New flat buyers often wish to remodel this space by focusing on:
Personalization: Selecting bedding, curtains, and decor that resonate with their style creates a welcoming atmosphere.
Storage Solutions: Built-in wardrobes and clever storage designs help keep the space tidy and functional.
Lighting and Ambiance: Effective lighting solutions, including bedside lamps and overhead fixtures, contribute to a calming environment.
Flat sizes typically range from compact studios to spacious multi-bedroom units, each designed to accommodate different demographics, including singles, couples, families, and retirees.
1. Studio Apartments
Studio apartments are generally the smallest flat type, averaging around 400 to 600 square feet. They consist of a single room that serves as both the living area and bedroom, with a separate bathroom. This layout is ideal for young professionals and students seeking affordability and convenience in urban areas.
2. One-Bedroom Flats
One-bedroom flats typically range from 600 to 900 square feet. These units feature a separate bedroom, a living area, a kitchen, and a bathroom. They are popular among couples and individuals who need more space without committing to a larger property.
3. Two-Bedroom Flats
Two-bedroom flats are often between 900 and 1,200 square feet. They provide additional living space and are suitable for small families, roommates, or those who require a home office. The extra bedroom can serve as a guest room, nursery, or workspace.
4. Three-Bedroom Flats and Larger
Flats with three or more bedrooms typically range from 1,200 to over 1,800 square feet. These spacious units cater to larger families or individuals seeking ample living space. They often feature multiple bathrooms, larger kitchens, and designated dining areas.
The Challenge of Decision-Making
With so many options available, new flat buyers can feel overwhelmed. Making the right choices for each room requires careful consideration, and the fear of making the wrong decision can lead to indecision. Buyers often find themselves asking questions like:
Which design style suits my taste?
How do I combine different styles cohesively?
What layout maximizes my space?
How can I ensure my choices remain timeless?
The Solution: DreamDen
To assist new flat buyers in navigating their interior design journey, DreamDen offers an innovative platform that allows users to explore various design styles, visualize their ideas, and make informed decisions.
1. Explore Diverse Interior Styles
DreamDen provides a vast library of interior design styles, ranging from contemporary and minimalist to eclectic and traditional. New flat buyers can explore different aesthetics, helping them identify what resonates with their personal preferences. Here are some popular styles available on DreamDen:
Contemporary: Clean lines, neutral color palettes, and a focus on functionality define this modern approach.
Minimalistic: Emphasizing simplicity and decluttered spaces, minimalistic designs create an airy and open feel.
Industrial: Combining raw materials with modern furnishings, industrial design creates a trendy, urban atmosphere.
Bohemian: This style celebrates vibrant colors and eclectic decor, allowing buyers to express their creativity.
Scandinavian: Known for its minimalism and functionality, Scandinavian design emphasizes natural light, neutral colors, and cozy textiles.
2. Visualize Room Designs
One of the standout features of DreamDen is its ability to generate realistic room designs. New flat buyers can input their preferences and receive visualizations tailored to their specifications. This enables them to see how various styles and layouts would look in their new flat before making final decisions.
3. Layout and Space Planning
DreamDen assists users in optimizing space through thoughtful layout planning. Buyers can experiment with different furniture arrangements and design elements, ensuring that their new flat feels spacious and functional. Whether it's arranging seating in the living room or planning an efficient kitchen layout, DreamDen's tools make it easy.
4. Collaborate with Professionals
DreamDen fosters collaboration by allowing buyers to connect with interior design professionals. This feature enables users to seek expert advice, ensuring that their vision aligns with practical considerations and design best practices.
5. Stay Within Budget
New flat buyers often have a budget in mind for their remodels. DreamDen provides cost estimates for different design options, helping users make informed decisions without overspending. By visualizing their choices within budget constraints, buyers can avoid financial surprises.
6. Inspiration and Mood Boards
Inspiration is key when embarking on an interior design journey. DreamDen allows users to create mood boards that compile their favorite design elements, colors, and styles. This feature aids in the decision-making process and helps users stay organized as they develop their vision for their new flat.
Conclusion
Interior design is a crucial aspect of transforming a newly purchased flat into a personalized haven. New flat buyers are eager to remodel their kitchens, bathrooms, living rooms, and bedrooms to reflect their tastes and lifestyles. However, navigating the myriad of choices can be overwhelming. DreamDen simplifies this process by providing an intuitive platform that empowers buyers to explore various design styles, visualize their ideas, and collaborate with professionals.
With DreamDen, new flat buyers can confidently embark on their interior design journey, ensuring their homes reflect their unique personalities and preferences. Whether seeking a cozy living room, a spa-like bathroom, or a functional kitchen, DreamDen offers the tools and inspiration necessary to create the home of their dreams. Embrace the future of interior design with DreamDen and turn your new flat into a space you’ll love for years to come!
















