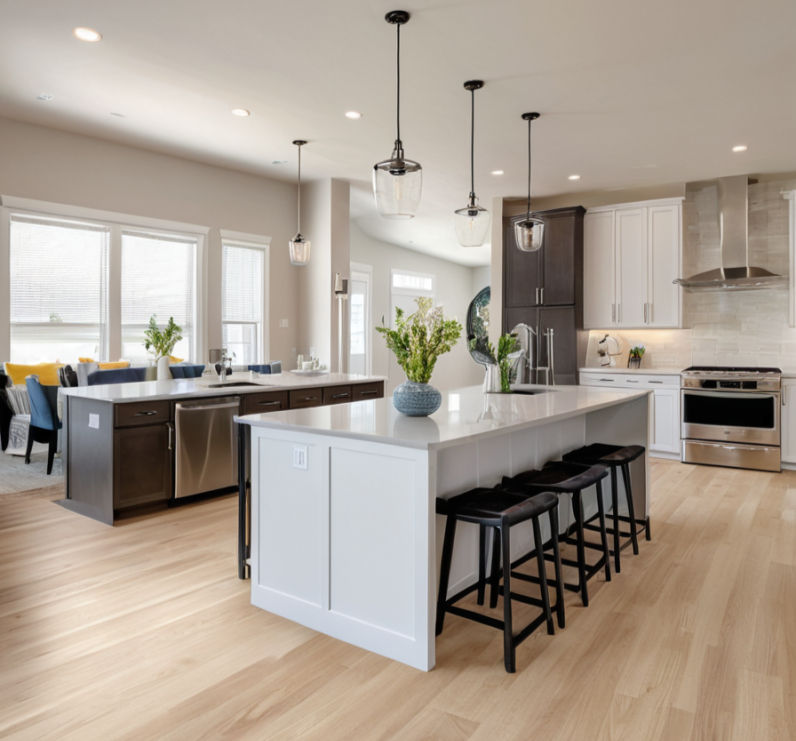Interior Design for Living Room with Open Kitchen
- Staff Desk
- Feb 4
- 4 min read

Are you looking for expert interior design tips for a living room with an open kitchen?
You’ve landed in the right place! Designing an open-concept space requires a perfect balance of functionality and aesthetics to create a seamless flow between your kitchen and living area. From choosing the right color palette to optimizing furniture placement and lighting, every detail matters. Whether you prefer a modern, minimalist, or cozy traditional look, these expert tips will help you craft a stylish, practical, and inviting space.
Why Open Kitchens Are Ideal for Small Apartments

In metro cities across India, apartments are often compact, and kitchens tend to be even smaller. At first glance, you might assume that an open-concept kitchen wouldn’t work in such a layout—but in reality, it’s one of the best solutions for maximizing space!
Here’s why an open kitchen is a game-changer for small apartments:
✅ Creates a Spacious Feel – Without walls closing off the kitchen, your home instantly feels larger and more open.
✅ Optimizes Limited Square Footage – Instead of dedicating separate spaces to cooking and dining, an open kitchen seamlessly merges with the living or dining area, making the most of every inch.
✅ Enhances Natural Light & Airflow – Since open kitchens share light sources with surrounding rooms, they appear brighter and more airy, adding to the illusion of space.
Why Choose an Open Kitchen Living Room Design?

1. Enhanced Social Interaction
Open kitchens allow for seamless conversation while cooking.
Ideal for entertaining guests and family gatherings.
2. Increased Natural Light
Fewer walls mean better light distribution.
Creates a bright and welcoming atmosphere.
3. Maximized Space Utilization
Makes small apartments or homes feel more spacious.
Encourages a fluid and adaptable layout.
4. Modern and Aesthetic Appeal
Contemporary design trend that adds elegance.
Allows for creative and cohesive decor styles.
Essential Elements of Interior Design for Living Room with Open Kitchen

1. Define Functional Zones
Use rugs, lighting, or furniture to differentiate spaces.
Maintain a cohesive design while ensuring distinct areas for cooking and lounging.
2. Choose a Cohesive Color Palette
Neutral tones like beige, white, and gray enhance harmony.
Accent colors can be used for contrast and depth.
3. Optimal Furniture Placement
Position a kitchen island or bar counter as a subtle divider.
Use modular or multi-functional furniture to save space.
4. Lighting Strategies
Pendant lights over the kitchen island create focal points.
Recessed lighting or track lights enhance overall illumination.
Floor and table lamps add warmth to the living area.
5. Smart Storage Solutions
Use built-in cabinets and floating shelves to reduce clutter.
Opt for furniture with hidden storage.
6. Flooring Continuity
Choose uniform flooring materials like hardwood or tiles to enhance flow.
Rugs can help define separate areas without disrupting the unity.
Key Design Trends for Open-Concept Spaces in 2025

1. Minimalist Aesthetics
Clean lines, neutral tones, and clutter-free spaces dominate.
2. Biophilic Design
Incorporating plants and natural materials enhances tranquility.
3. Multi-Functional Furniture
Convertible sofas and extendable dining tables optimize space.
4. Smart Home Integration
Voice-controlled lighting, automated appliances, and smart thermostats improve convenience.
5. Industrial Chic Touches
Exposed brick, metal accents, and open shelving add character.
Final Tips for a Seamless Open Kitchen Living Room
Invest in quality ventilation to control cooking odors.
Use a statement piece (art, chandelier, or accent wall) to anchor the design.
Incorporate personal touches with artwork, textiles, and decorative elements.
Keep clutter at bay with smart storage solutions.
FAQs
1. How do I make the space feel cozy yet functional?
Use warm colors and soft textures like plush rugs and upholstered furniture.
Incorporate soft lighting to create a comfortable ambiance.
2. What is the best kitchen layout for an open-plan living space?
An L-shaped or U-shaped kitchen works best.
A kitchen island can serve as a divider and extra workspace.
3. How can I minimize cooking odors in an open kitchen?
Install a high-quality range hood with strong ventilation.
Use natural air fresheners and scented candles.
4. Should I match the kitchen and living room decor?
They should complement each other but don’t have to be identical.
Stick to a cohesive color palette and similar materials.
5. How do I handle noise control in an open kitchen?
Use sound-absorbing materials like curtains, rugs, and upholstered furniture.
Opt for quieter kitchen appliances to reduce noise.
6. How can I create privacy in an open-plan layout?
Use folding screens, sliding partitions, or sheer curtains.
Arrange furniture to subtly define boundaries.
7. What are the best flooring options for open kitchens and living rooms?
Hardwood, luxury vinyl, and large-format tiles work well.
Choose materials that are durable and easy to maintain.
8. How do I choose the right kitchen island for an open space?
Consider size, storage options, and seating capacity.
Opt for a design that complements the overall aesthetic.
9. What type of ventilation system is best for an open kitchen?
A ducted range hood provides the most effective ventilation.
Ensure proper air circulation with ceiling fans or exhaust systems.
10. How can I add personality to an open kitchen and living room?
Use statement pieces like artwork, decorative lighting, or bold furniture.
Incorporate personal touches with plants, textiles, and accessories.
Conclusion
Interior Design for Living Room with Open Kitchen
Designing a living room with an open kitchen requires a balance of aesthetics, functionality, and comfort. By implementing strategic zoning, cohesive decor, and practical solutions, you can create a visually appealing and highly functional space that enhances your home’s overall ambiance. Whether you prefer a sleek modern look or a cozy traditional feel, these design principles will help you achieve the perfect open-plan living area.