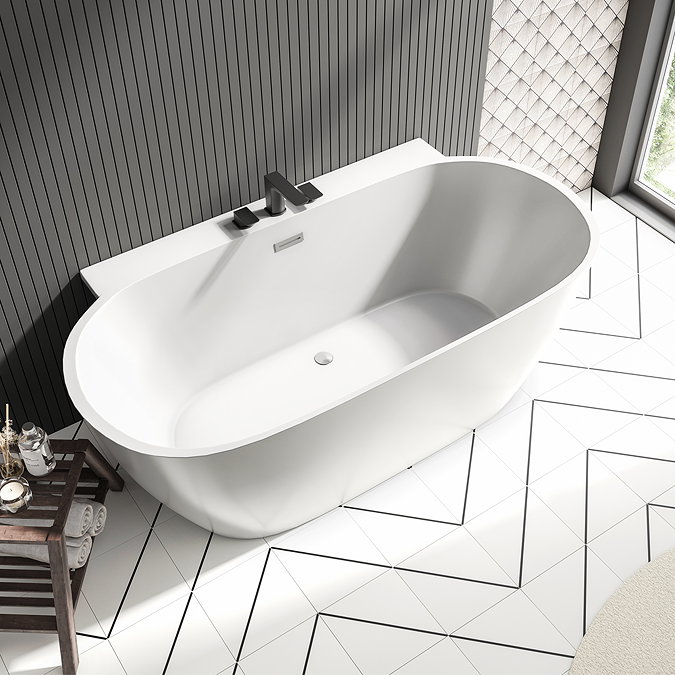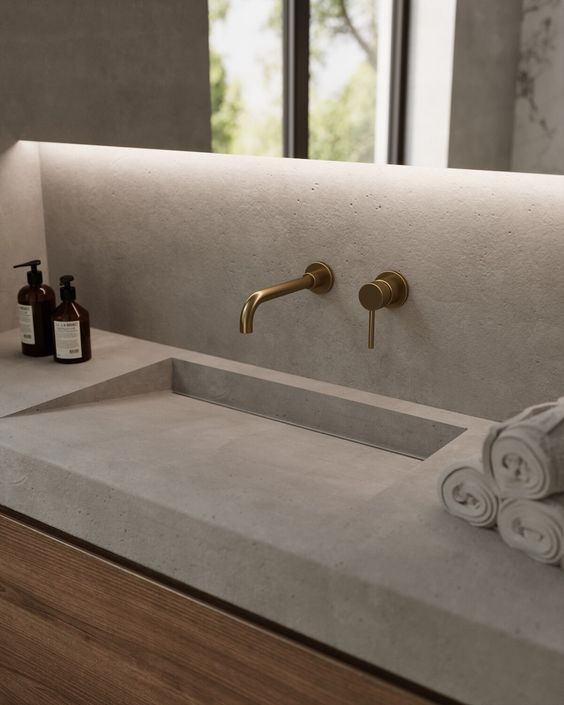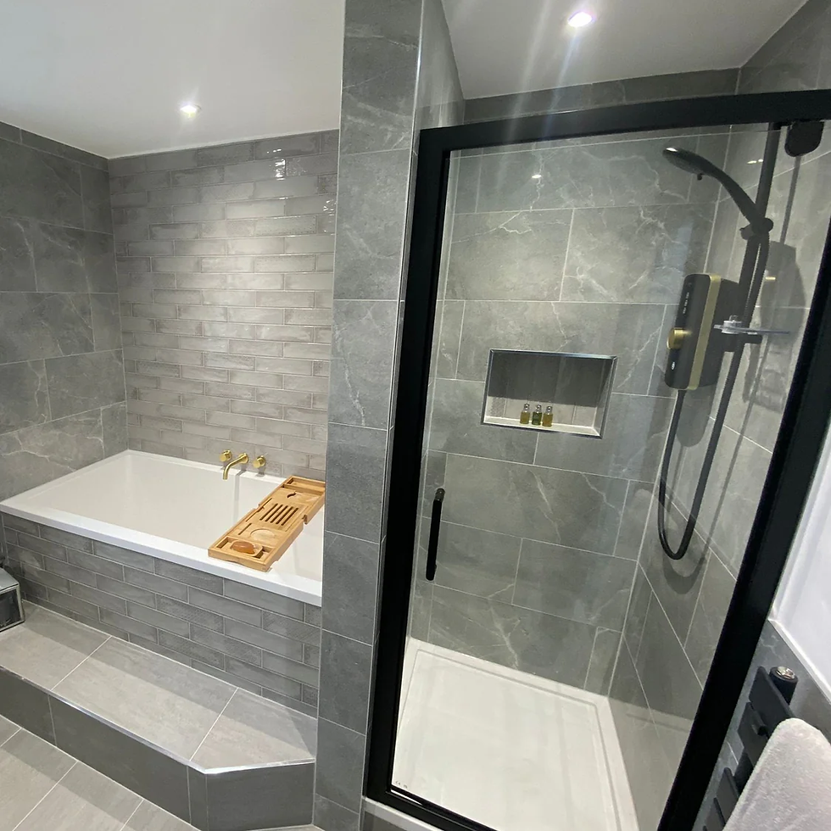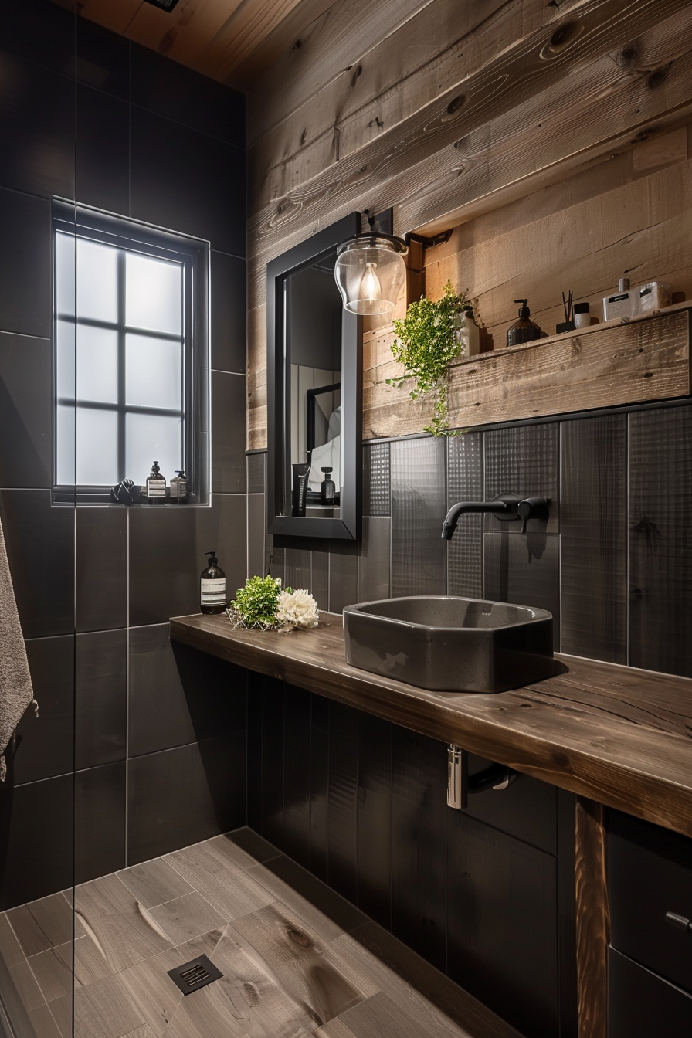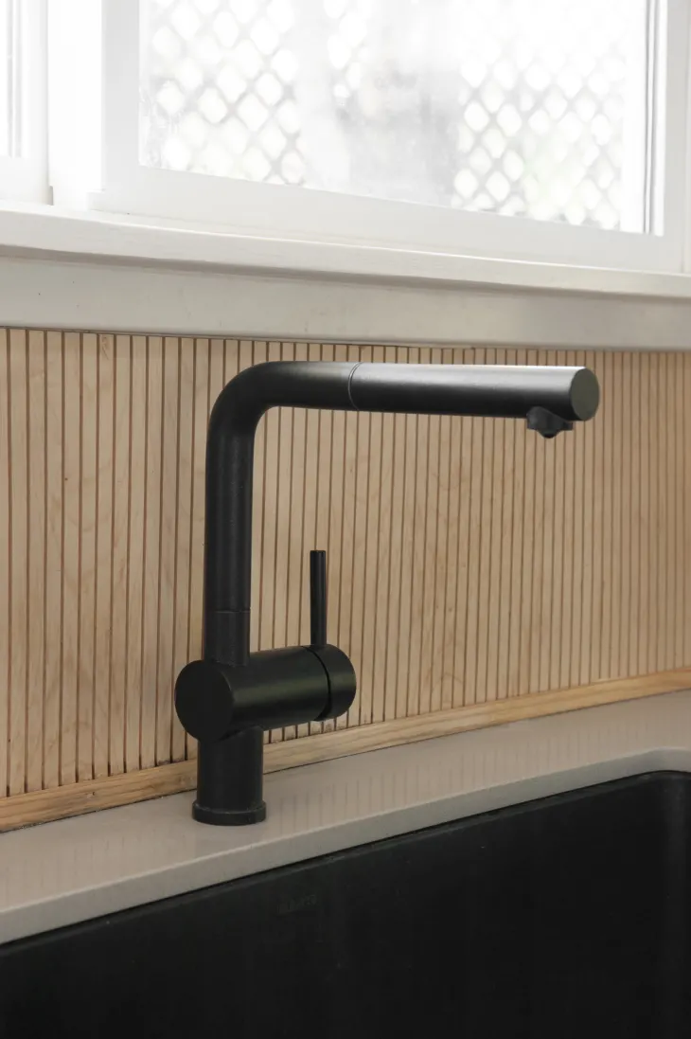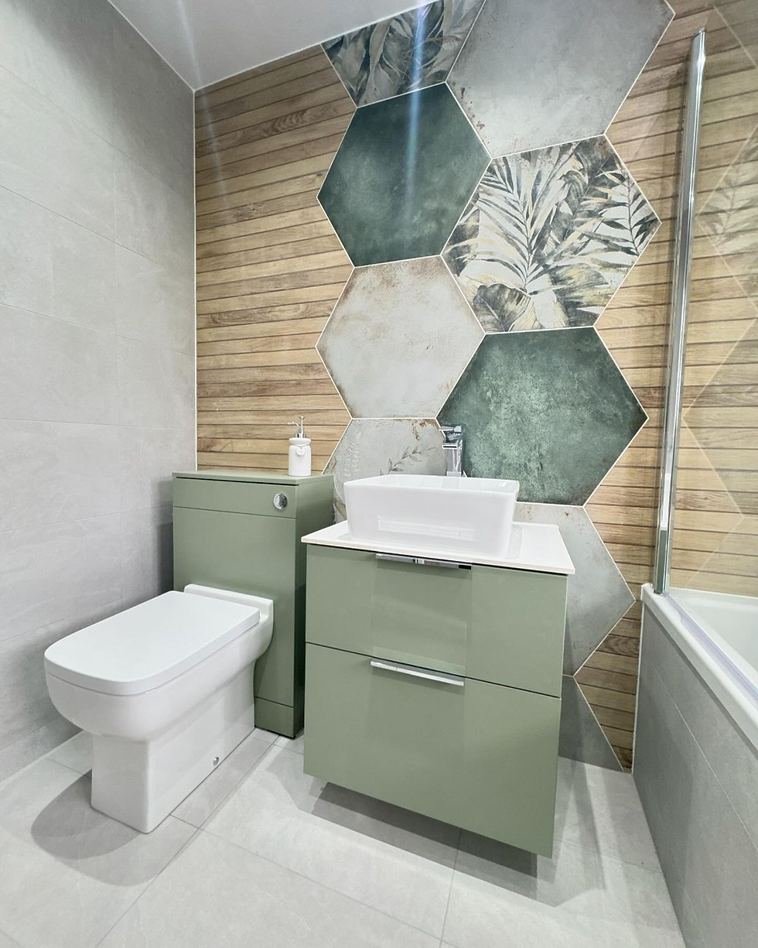Are you looking to design a luxurious spa-like primary bathroom, renovate a small powder room, or refresh a compact wet room without breaking the bank?
Have you considered how to enhance both functionality and aesthetics in your space? From optimizing layouts to incorporating smart storage solutions, what details matter most to you? How will your choices in tiles, sink vanities, plumbing fixtures, lighting, and color schemes elevate your bathroom into a stylish retreat? Whether your home style is traditional, modern, industrial, farmhouse, or contemporary, what inspiring ideas can help you transform your bathroom?
6 x 10 bathroom designs
Though this is a samous design size, but we at DreamDen offers bathroom designs in various sizes. We have best interior designers on board. With the right layout and features, you can create a functional and stylish bathroom.
Maximize Storage: Use wall-mounted cabinets or floating shelves to save floor space. A vanity with built-in storage can keep your essentials organized.
Compact Fixtures: Choose a small pedestal sink or a wall-mounted sink to free up space. A compact toilet or a corner toilet works well in smaller bathrooms.
Shower Instead of Tub: Replace a bathtub with a walk-in shower. Glass shower doors make the space feel open and airy.
Light Colors: Use light-colored tiles or paint to make the bathroom look bigger. White, cream, or pastel shades work best.
Mirrors and Lighting: Install a large mirror above the sink to reflect light and create the illusion of space. Use bright LED lights for a fresh, modern feel.
Vertical Space: Use tall shelves or cabinets to store towels and toiletries.
Top 102 Bathroom Design Styles
1. Open Plan Bathroom
Cathie Hong Interiors showcases a minimalist open-plan bathroom featuring a double shower and bath. Pivoting glass doors maximize light and airflow from wrap-around windows while allowing for privacy during showers.
2. Double Wall-Mounted Sinks
In a child's shared bathroom designed by JL Design, matching wall-mounted industrial sinks are installed at kid-friendly heights, offering siblings their own space without a bulky double vanity.
3. Slab Tile Walls
Covering walls with floor-to-ceiling stone or tile is a popular trend that simplifies cleaning and visually expands the space. The luxury bathroom designed by Alexis Bednyak and Searl Lamaster Howe Architects features a dramatic black stone slab that serves as a focal point, contrasted by pale stone shower tiles extending to the ceiling.
4. Custom Lighting
Good lighting is crucial in bathroom design layout, and harsh lighting can ruin the ambiance. Rhianna Jones from Tidal Interiors incorporates LED backlighting into a built-in shower niche, adding a touch of glamour.
5. Upcycled Vanity
Consider transforming a vintage or antique piece into a bathroom vanity. A. Naber Design expertly converted a mid-century modern buffet into a stunning vanity, providing character and ample storage.
6. Dutch Door
Jessica Risko Smith of JRS ID designs a bright bathroom with an all-white finish enhanced by brass fixtures and an elegant Dutch door. The top half can open to welcome natural light and ventilation.
7. Industrial Shower
Lisa Gilmore Design presents an eclectic bathroom that features a black metal grid glass partition for the spacious shower. This industrial element contrasts beautifully with soft decorative finishes like floral wallpaper.
8. Wall Tile Surround
Mindy Gayer Design Co. emphasizes the combination shower and soaking tub area with a floor-to-ceiling tile backsplash. The showerhead, centered above the tub, is suspended from the ceiling to reduce visual clutter.
9. Pass Through Space
In a narrow corridor-style bathroom, ensure the central aisle remains clear for ease of movement. Desiree Burns Interiors introduces a mint green paint that adds a fresh feel without overwhelming the space.
10. Separate WC
While open-plan bathrooms are trendy, having distinct zones for privacy can be beneficial. Emily Henderson Design illustrates this with a separate water closet in a shared bathroom.
11. Shower Windows
Natural light in a shower area is a luxury. Lori Gentile Interior Design integrates a pair of windows into a marble-tiled shower, along with a built-in window bench for added comfort.
12. Double Shower
Jessica Risko Smith's spacious bathroom features double showerheads discreetly hidden behind a wall of graphic patterned tiles. The transparent glass shower doors help manage splashes while maintaining openness.
13. Bathtub Ledge
Mindy Gayer Design Co. cleverly incorporates a built-in ledge for plumbing and decor display in the large soaking tub area, providing both functionality and style.
14. Double Niche
Why settle for one niche when you can have two? Emily Henderson Design's contributor, Malcolm Simmons, creates dual niches for everyday items and special spa-day products.
15. Framed Perspectives
Creating perspectives can enhance the feeling of space. Rhianna Jones of Tidal Interiors adds a wood-clad nook over a large double vanity, reflecting natural light from sliding glass doors.
16. Vanity Wall
In a spacious bathroom by Lisa Gilmore Design, a dedicated vanity wall features a wood vanity with ample storage, a cozy chair, and vintage lighting that add character. At DreamDen we create luxury bathroom design.
17. Wood Accents
Rhianna Jones introduces warmth to a modern black-and-white bathroom with a wood-clad vanity and wood-effect tiles, creating an inviting accent wall.
18. Dark Wood Finishes
Jenn Bannister of Flourish Interior Design opts for dark wood finishes on the vanity and cabinets, providing warmth and a seamless look in an all-white modern bathroom, complemented by an opaque glass window.
19. Wall-to-Wall Tile
To enhance the perception of space, Brophy Interiors uses a single hue for all surfaces, resulting in a streamlined and modern bathroom aesthetic.
20. Faux Windows
Maximize natural light and views with mirrors that reflect surrounding windows. Latham Interiors employs simple rectangular mirrors to create an airy feel and enhance sightlines.
21. Wet Room
In a clever design by Jenn Bannister, a wet room combines the shower and tub against a wall, efficiently utilizing space in a narrow bathroom layout.
22. Arched Details
Kate Marker Interiors adds sophistication with large mirrors and built-in sconces nestled in arches above twin vanities, enhancing the luxury feel.
23. Privacy Wall
Joelle Smith of If Walls Could Talk designs a shared bathroom with a toilet nook that is partially concealed by a wall, providing privacy while featuring two windows.
24. Built-in Tub
While freestanding tubs are popular, a classic built-in tub offers a streamlined look that’s easy to maintain. Desiree Burns Interiors incorporates a console that allows for decor display while concealing plumbing.
25. Built-in Nooks
Desiree Burns Interiors also includes shallow ledges and built-in nooks that provide extra space for decor and bath essentials.
26. Storage Nook
Latham Interiors creates an open and closed storage nook that complements a spacious shower, adding both functionality and organization to the bathroom.
27. Under the Eaves
In a design by NORD for Living Architecture, a black garden tub is cleverly tucked under eaves and lit by a skylight, blending modern elements with a farmhouse aesthetic.
28. Angled Corner Shower
If your bathroom features awkward angles, Latham Interiors suggests turning this challenge into a design highlight with contrasting tiles and clear glass shower doors for a streamlined look.
29. Octagonal Window
Erin Williamson Design introduces a memorable feature with a hexagonal window in the shower, surrounded by simple white tiles, enhancing the overall design with unique character.
30. Railroad-Style Layout
In a railroad-style bathroom from Cathie Hong Interiors, the tub is placed at the end under a window. Dark gray herringbone tile adds depth and continuity from backsplash to floor, creating a seamless look.
31. Cohesive Color Palette
In this primary bedroom suite designed by Studio KT, the giant
walk-in shower showcases a black and gray color scheme that mirrors the adjacent dressing room, establishing a sense of cohesion and flow between the two spaces.
32. Large-Scale Art
Ginger Barber Interior Design has crafted a luxurious high-rise bathroom featuring expansive floor-to-ceiling windows that offer breathtaking views. Alongside this natural focal point, a striking piece of large-scale art on the adjacent wall introduces vibrant colors and enhances the contemporary, neutral-toned atmosphere.
33. Glass Shower Doors
In this spacious bathroom designed by Cathie Hong Interiors, the floor-to-ceiling tiling creates a light definition of space. Glass doors provide a seamless transition from the tub area to the walk-in shower, allowing natural light from nearby windows to illuminate the area.
34. Mirror Placement
Living with Lolo has skillfully utilized the window placement in this primary bathroom by installing a countertop that spans the wall, positioning matching sinks, mirrors, and pendant lights side by side. This arrangement maximizes wall space, and the symmetry of the double sinks lends a polished and intentional look to the otherwise asymmetrical layout.
35. Wall of Mirrors
Elevate your bathroom design with custom decorative elements. Kendall Wilkinson Design features a stunning wall of mirrors adorned with decorative framed mirrors above each sink, complemented by built-in sconces and ceiling lights that enhance the ambient lighting.
36. Semi-Opaque Glass
In a historic renovation by Erin Williamson Design, semi-opaque glass was added to the windows and doors, striking a perfect balance between privacy and natural light.
37. Half-Wall Shower
Tyler Karu Design + Interiors introduced a half-wall shower, effectively delineating the shower and toilet areas while optimizing space.
38. Glass Walls
Kate Marker Interiors incorporated transparent floor-to-ceiling glass doors that separate the shower and tub from the rest of the bathroom, providing a splash guard while ensuring natural light flows freely.
39. Statement Bathtub
When space, budget, and inclination allow, designing your bathroom around a statement bathtub can create a stunning centerpiece. In this luxurious design by Kendall Wilkinson, a sculptural stone tub is strategically placed in front of floor-to-ceiling windows, with adjustable Japanese-style sliding screens for privacy that still permit natural light.
40. Window Seat
If you’re fortunate enough to have extra room, transform your bathroom into a serene retreat by adding seating. Desiree Burns Interiors features a spacious window seat that accommodates two, situated between double vanities, offering additional storage and a perfect spot to enjoy the view or indulge in a pedicure.
41. Suspended Toilet
A suspended toilet can bring a modern touch to your bathroom while simplifying cleaning. In a spacious bathroom designed by Maite Granda, the hidden plumbing creates a ledge for displaying art, plants, or decorative items.
42. Mixed Materials
To ensure an all-white bathroom remains inviting rather than sterile, consider mixing materials for added interest. Mindy Gayer Design Co. employed vertical shiplap on the walls of this Southern California bathroom, emphasizing ceiling height while seamlessly integrating with the white marble tiles.
43. Textured Wood
If you’re working with a generous bathroom footprint, zoning distinct areas can enhance functionality. In this design by Amy Leferink of Interior Impressions, a towel wall within the spacious enclosed shower features a textured wood accent along with towel hooks and a teak bench.
44. Secret Door
In this long, linear, windowless bathroom, Maite Granda has cleverly incorporated wall moldings that conceal a hidden door to the outdoors.
45. Corner Bench
Tyler Karu Design + Interiors added an angled bench to the corner of this walk-in shower, offering a convenient seating area without compromising floor space, ensuring smooth circulation.
46. Built-in Bathroom Storage
This bathroom, designed by Charbonneau Interiors, boasts floor-to-ceiling built-ins that provide a tailored appearance. A combination of open and closed storage accommodates stacks of towels, art, and decorative items, while ample cupboards and drawers keep clutter out of sight.
47. Tile Alternatives
While tile is a common choice for bathrooms, those desiring a streamlined appearance may prefer a concrete finish. This minimalist shower designed by Brophy Interiors showcases a sleek look without the constant upkeep required by grout lines.
48. Bathtub Nook
A Beautiful Mess created a serene bathtub nook adorned with a wash of sea-blue tiles, defining the space beautifully. Nestled into a corner, the bathtub allows for unobstructed circulation beneath the window.
49. Wall-Mounted Fixtures
In a chic black-and-white bathroom, Emily Henderson Design optimized counter space by installing plumbing fixtures above the double sink vanity on the wall. This technique can also be applied to bathtub hardware.
50. Tube Niche
Lindye Galloway Studio + Shop introduced graphic appeal to a bathtub niche in this all-white bathroom, accentuated with black elements like a double window featuring a black metal grid and a black-and-white pendant light shade.
51. Floating Concrete
Home Consultant designed a wall-to-wall polished concrete floating vanity that imparts an industrial flair to this compact bathroom. The countertops are kept mostly bare, and toiletries are neatly stored in a mirrored medicine cabinet above for a minimalist aesthetic.
52. Rustic Ceiling
In a spacious primary bathroom suite by Emily Henderson Design, natural wood cladding highlights the exposed ceiling, creating an inviting atmosphere. A slate gray stone tile floor adds a mineral touch that harmonizes with the wood elements.
53. Deep Shower
Living with Lolo maximized the potential of this deep shower by creating designated zones. The main shower area features a central rain shower head, while a comfortable bench along the back wall provides an additional spot shower head for grooming.
54. Semi-Opaque Glass Screen
Brittany Farinas of House of One installed a semi-opaque glass divider in this bathroom to provide a modest degree of privacy between the toilet and shower areas.
55. Vertical Space
Mel Bean Interiors capitalized on every inch of vertical space in this bathroom by incorporating tall mirrors, elongated vertical sconces, and built-in cabinetry that reaches up to the high ceilings—a perfect storage solution for those who hoard toilet paper.
56. Feature Wall Divider
For those blessed with ample space, creating zones can lend a spa-like feel to your bathroom. Living with Lolo designed a feature wall that serves as a backdrop for the soaking tub while partially concealing his and hers closets on either side.
57. Tub and Shower Layout
In a design by Sallie Lord of GreyHunt Interiors, a built-in bathtub and spacious shower are strategically positioned on the far wall. To maximize space, the bathtub’s plumbing is located against the back wall, allowing the head (or foot) of the tub to double as a shower bench for the adjoining shower.
58. Built-in Dressing Table
If you prefer a dedicated area for makeup application or skincare routines, consider opting for a built-in dressing table instead of double sinks in your primary bathroom. In this design by Lindye Galloway Studio + Shop, the dressing table is seamlessly integrated with the vanity but is set at a lower height for comfortable seated use.
59. Shower Room
This traditional primary bathroom from JL Design features a large soaking tub prominently placed under a window. Meanwhile, a spacious, self-enclosed shower room is cleverly built into a corner on an angle, complete with an all-glass door that creates a room-within-a-room feel.
60. Trick of the Eye
You don’t always need to tear down walls to alter the perception of space. Home Consultant created a dynamic black-and-white patterned backsplash for the shower and tub using graphic tiles, adding rhythm and movement that tricks the eye into perceiving a larger, wider bathroom.
61. Home Spa
Imagine transforming your bathroom into a personal oasis. With ample space and budget, consider integrating a home spa, as showcased by Latham Interiors.
62. Vintage Fixtures
Renovating an older home doesn’t necessitate a complete modernization. Erin Williamson Design exemplifies this by retaining the charm of a vintage bungalow, using period-appropriate finishes and classic elements, such as penny tile flooring and a freestanding porcelain and chrome sink.
63. Linear Fireplace
Elevate your bathroom to luxury hotel standards with a linear fireplace insert, much like the en suite designed by Jacqueline Blum Design. This feature not only adds warmth to the bathtub area but also serves the bedroom adjacent.
64. Crown Moldings
Emphasize architectural elegance by preserving and restoring crown moldings. In a London bathroom designed by Studio Peake, lightly contrasting paint enhances the details of decorative and cloud motif moldings, adding undeniable charm.
65. Shiplap Half Wall
Incorporate a shiplap half wall to infuse character into a farmhouse bathroom. The beige tones in Becca Interiors’ design beautifully complement the rustic vibe.
66. Rounded Edges
Introduce softer lines in your bathroom with a glass shower partition featuring rounded edges. Leclair Decor skillfully installed a pivoting partition that echoes the pill-shaped shower tiles in a minimalist shower/tub combination.
67. Wrap-Around Backsplash
Consider a wrap-around backsplash for a seamless look. Studio Peake elegantly tucked a marble sink into a niche, protecting hand-painted palm print wallpaper while enhancing the bathroom's glamour.
68. Window Shelves
Maximize storage in smaller bathrooms by transforming the window into an open-faced cabinet. Emily Bowser’s design for Emily Henderson Design showcases how shelves can turn an ordinary window into a functional feature.
69. WC Storage Cabinet
To optimize space, install cabinetry above a suspended toilet. Caroline Andréoni Interior Design Studio extended cabinetry to the ceiling, providing ample storage for essential items.
70. Custom Millwork
Infuse luxury into your bathroom with custom millwork. Urbanology Designs crafted rich brown tones for the wall and window trim, perfectly paired with dramatic stone and brass accents.
71. Walk-in Shower
Separate your walk-in shower from the rest of the bathroom using a reeded glass panel. Desiree Burns Interiors opted for semi-opaque glass to create privacy without losing the
view of a stunning accent wall.
72. Decorative Ceiling Beams
Exposed wood ceiling beams can instantly add rustic charm. If your bathroom lacks them, consider adding decorative beams, as seen in Marie Flanigan Interiors’ design.
73. Narrow Bathroom
Structure a narrow bathroom with a half wall. In a compact design by Marie Flanigan Interiors, a pony wall creates separation between the shower and sink vanity while maintaining functionality.
74. Organic Shapes
Introduce playful elements through fish scale tiles. Studio Peake creatively combined blue and white tiles on the half-wall backsplash and shower walls for a unique organic touch.
75. Mini Sink
In a small powder room, opt for a mini sink that’s perfect for handwashing. Caroline Andreoni Interior Design chose a slim black sink, adding a chic monochromatic accent to the all-black space.
76. Open Bathroom
For open bathroom layouts in primary suites, consider a half wall for added privacy. The compact primary suite from Fantastic Frank features a solid half wall that seamlessly integrates with the room’s design.
77. Tile Rug
Enhance your bathroom's aesthetics with a custom tile rug. Marie Flanigan Interiors defined the area around a bateau-style soaking tub with a decorative embedded tile rug, complete with a contrasting dark border.
78. Matching Tile
Achieve a cohesive look by using the same tile on both the shower wall and the adjacent half wall. This design approach, as seen in Jessica Nelson Design's project, promotes seamless transitions.
79. Mosaic Tile Words
For a playful touch in kids’ or guest bathrooms, consider incorporating mosaic tile words or phrases. Michelle Berwick Design’s bright white modern space features this fun surprise element.
80. Barn Doors
If you’re designing a farmhouse-style home, barn doors make for a stylish separation between the bathroom and bedroom. KG Designs framed their spacious primary bathroom with sliding barn doors that enhance the rustic charm.
81. Reclaimed Wood Shelves
Choose sustainability with reclaimed wood shelves. Lobster and Swan crafted DIY shelves from salvaged wood and a slice of a felled eucalyptus tree, showcasing creativity while being eco-friendly.
82. Mismatched Tile
Embrace an eclectic look by pairing two distinct tile patterns. Studio Peake brought energy to a small London bathroom with a combination of dual patterns on the walls and floors.
83. Exposed Ceiling
Consider leaving your ceiling exposed to showcase the wood’s natural beauty. Marie Flanigan Interiors beautifully complements the exposed wood with a floating marble vanity and an antique mirror.
84. Round Sink
Make a statement in a small bathroom with a striking round sink. Becca Interiors paired a round marble sink with a vintage vanity to create a focal point in this charming farmhouse space.
85. Sculpted Marble Backsplash
Opt for a sculpted stone backsplash for a decorative touch. Brexton Cole Interiors skillfully paired a curvy backsplash with illustrated wallpaper and an antique chandelier for a romantic ambiance.
86. Round Tub
If space allows, consider a round freestanding tub in the corner of the room. Michelle Berwick Design’s use of a round tub efficiently fills the area without overwhelming the space.
87. Square Tub
For a tailored fit in a deep bathtub niche, select a square tub that aligns seamlessly with the walls. This design choice is effectively illustrated in the bathroom by Max Humphrey and Beebe Skidmore for Emily Henderson Design.
88. Window Shutter
Incorporate window treatments into your renovation plans for a cohesive look. Becca Interiors installed wood half-shutters on the bottom of the windows, matching the dark gray walls for a unified design.
89. Shower Bench Niche
Enhance your half-wall shower's functionality with an integrated shower bench. Michelle Berwick Design added a practical niche for storing shampoo and soap, maximizing space and convenience.
90. Open Shower
If you’re undergoing a renovation, consider reconfiguring adjacent rooms to expand a small bathroom. Michelle Berwick Design creatively transformed a hall closet and two bedroom closets into a spacious primary bathroom with an open shower design.
91. Floating Tub
Establish a balanced layout in a large primary bathroom by placing vanities symmetrically. Martha O’Hara Interiors achieved this with a shower behind a half wall and a freestanding tub elegantly positioned in the center.
92. Wainscoting
For a harmonious design, ensure that bathroom wainscoting matches the height of the shower half wall. Jessica Nelson Design’s use of beadboard and soothing sage green paint creates a tranquil atmosphere.
93. Wood-Effect Tile
Bring a modern rustic vibe to a contemporary bathroom with wood-effect tiles on both walls and floors. This stylish approach can be seen in Michelle Berwick Design’s elegant space.
94. Bathtub Backsplash
Anchor a freestanding tub with a half wall that serves as a backsplash, cleverly hiding plumbing fixtures. Mary Patton Design executed this concept beautifully, creating an elegant focal point.
95. Penny Tile Walls and Floor
Achieve a streamlined appearance by using simple white hex penny tiles with contrasting black grout for both walls and floors. This minimalist design shines in Michelle Berwick Design’s modern bathroom.
96. Storage Niche
Utilize wall space to create built-in storage niches and cubbies, reducing the need for bulky cabinets. Emily Henderson Design incorporated stylish open cubbies for decorative items and fresh towels.
97. Square Tiles
Before opting for subway tiles, consider square tiles as a chic alternative. Tyler Karu Design + Interiors used square tiles paired with patterned wallpaper, achieving a warm earthy color palette.
98. Silver Bathtub
Add a touch of glamour with a striking metallic silver bateau-style tub, perfect for enhancing the style of a farmhouse bathroom. For a warmer option, consider a copper bathtub.
99. Farmhouse Sink Vanity
Infuse charm into your farmhouse bathroom with a standalone sink vanity. Kate Marker Interiors combined a light wood and marble vanity with vertical shiplap walls and herringbone hardwood flooring for a cozy yet sophisticated look.
100. Vintage Pedestal Sink
Retain the character of a vintage bathroom with a classic pedestal sink. Desiree Burns Interiors included a short backsplash to protect the wallpaper while maintaining the sink’s timeless appeal.
101. Stone Sink
Create a stunning focal point in a small bathroom with a rustic stone sink. Kate Marker Interiors paired a pale stone sink with textured charcoal walls and brass accents for a striking contrast.
102. Wood Trim Walls
Incorporate simple wood trim detailing to enhance elegance in your bathroom. Jessica Nelson Design painted the trim in the same soft mint green as the walls, promoting a soothing and cohesive atmosphere.
Guest Bathroom Design Ideas
A guest bathroom should feel welcoming, functional, and stylish to make visitors feel comfortable. With thoughtful design, you can create a space that leaves a lasting impression.
Neutral Colors: Use a soft, neutral color palette like white, beige, or light gray for walls and tiles. These tones make the space feel clean and inviting.
Compact Fixtures: Opt for space-saving features like a pedestal sink or a wall-mounted vanity to maximize space while maintaining style.
Ample Lighting: Good lighting is essential. Use bright overhead lights and wall sconces around the mirror for a polished look.
Luxurious Touches: Add a few high-end details like plush hand towels, a stylish soap dispenser, or a scented candle to make your guests feel pampered.
Functional Storage: Provide easy access to essentials like extra toilet paper, towels, and toiletries. Open shelves or small baskets can keep items organized.
Decorative Elements: Incorporate a piece of art, greenery, or a patterned rug to add personality to the space.
With these simple ideas, your guest bathroom will be a beautiful and practical retreat for your visitors to enjoy.














