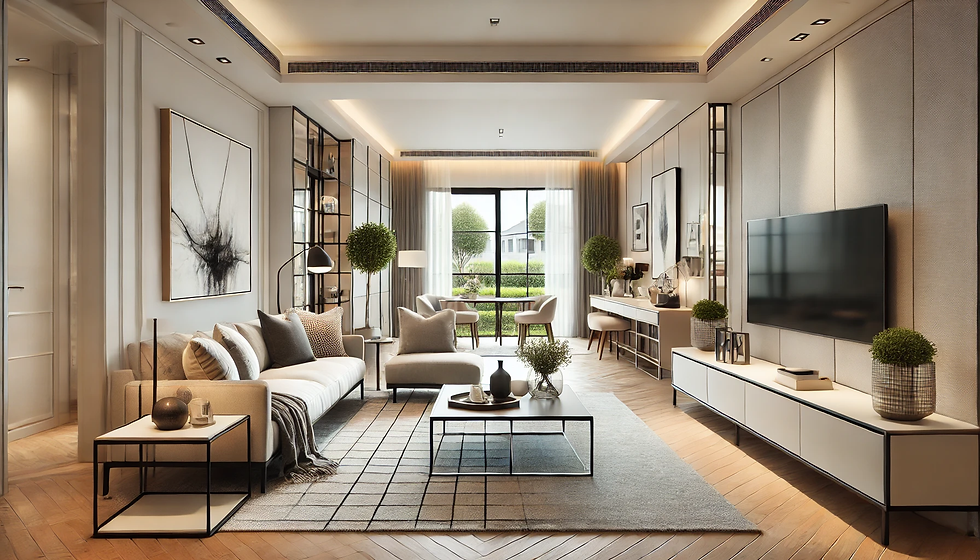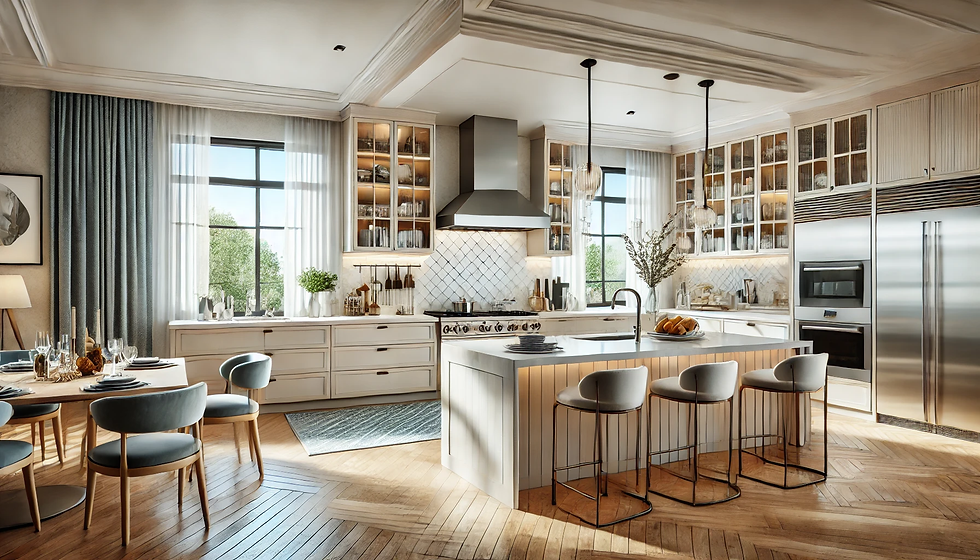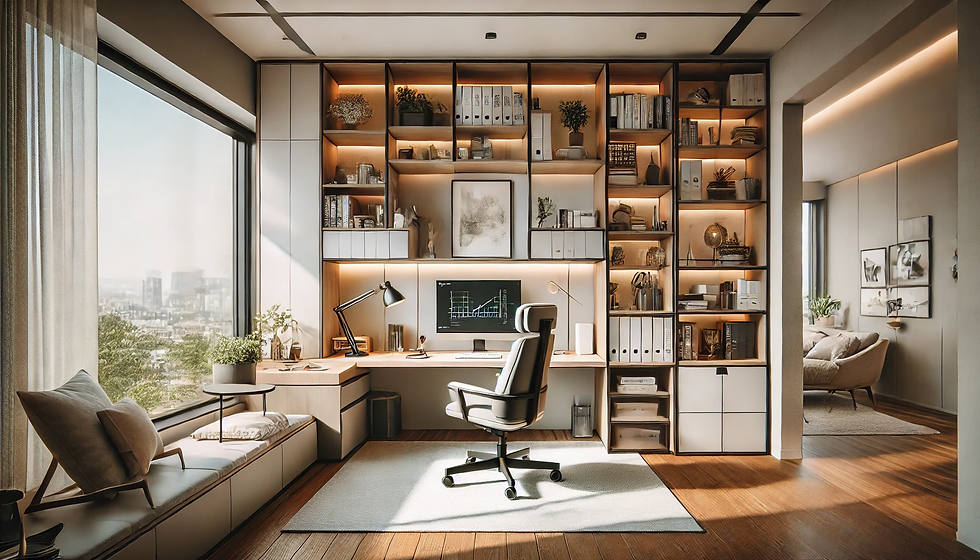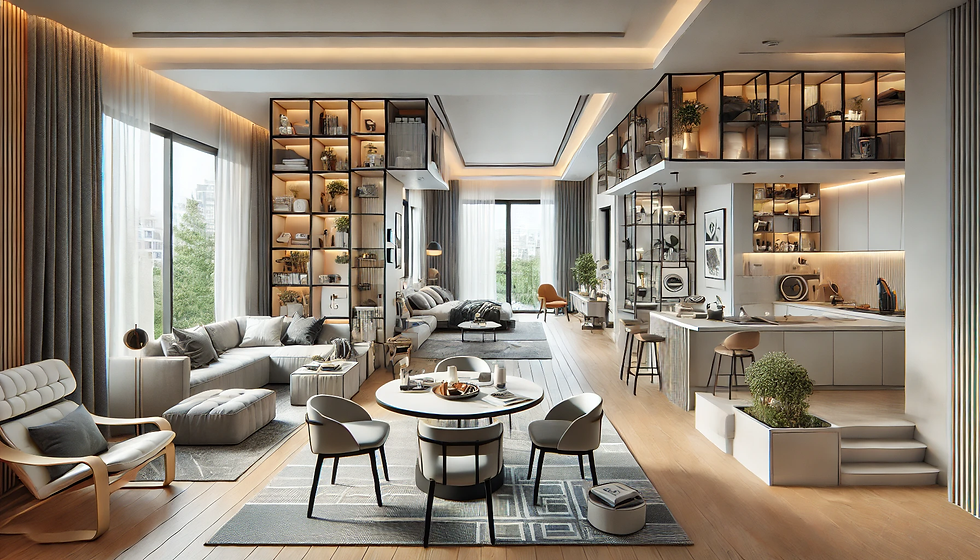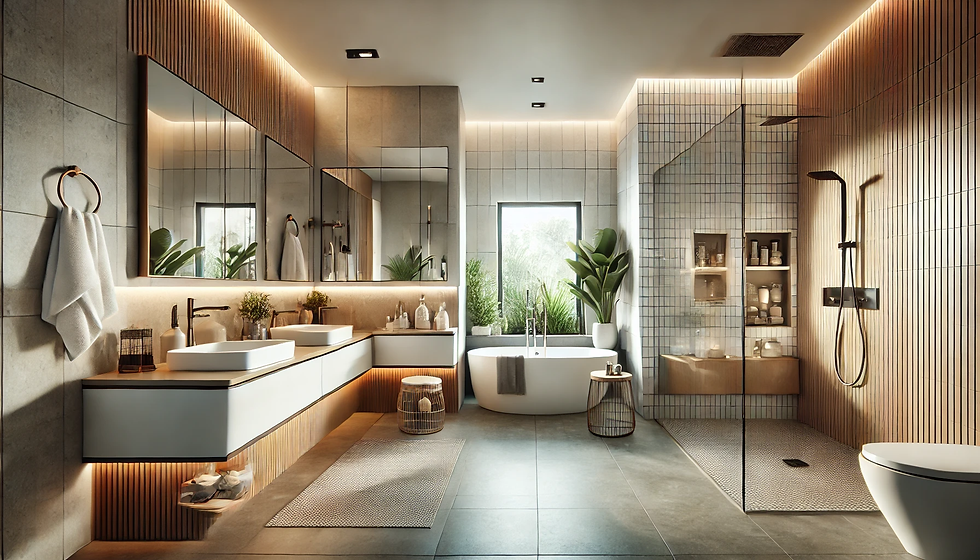1500 & 1200 Sq Ft Home Design: Modern and Space-Saving Solutions
- Staff Desk
- Aug 6, 2024
- 4 min read
1500 and 1200 sq ft Home Design
Designing a home within 1500 or 1200 square feet requires thoughtful planning to maximize space and functionality while ensuring aesthetic appeal. Whether you're working with a smaller 1200 sq ft layout or a more spacious 1500 sq ft design, the key is to create a layout that optimizes every square foot.
In a 1200 sq ft home, focus on open floor plans, multifunctional furniture, and smart storage solutions to make the space feel larger and more efficient. For a 1500 sq ft home, you have the flexibility to incorporate additional features like extra bedrooms or a larger living area while still maintaining a cozy and manageable environment. Explore design strategies and ideas tailored to these dimensions to craft a home that perfectly suits your lifestyle and preferences.
DreamDen, an innovative platform that transforms the home design experience. Whether you’re aiming for a contemporary look or something more rustic, DreamDen’s advanced AI technology and extensive style options make the design process seamless and personalized.
Embracing DreamDen for Home Design
DreamDen offers over 12 design styles, catering to a wide range of aesthetic preferences. These include contemporary, minimal, transitional, rustic, industrial, bohemian, Scandinavian, and more. New flat owners or DIY enthusiasts can begin by uploading photos of their spaces, setting the stage for a personalized design journey.
Personalized Mood Boards: One of DreamDen’s standout features is its ability to generate personalized mood boards in seconds. This user-friendly interface allows users to visualize their design concepts quickly, making it easier to make informed decisions about decor, furniture, and layout.
Seamless Product Procurement: DreamDen is evolving to include real-time connectivity with relevant vendors, ensuring that procuring products and services is as seamless as the design process itself. This feature will allow users to bring their dream designs to life without the hassle of searching for individual items.
Designing a 1500 Square Foot Home
A 1500 square foot home offers ample space for creativity while ensuring comfort and functionality. Here’s a step-by-step guide to designing such a home using DreamDen’s resources:
1. Entryway
The entryway sets the tone for your home. Use DreamDen to explore different styles—whether you prefer a minimalist console table with a sleek mirror or a rustic bench with hooks for coats. Incorporate storage solutions to keep the space tidy and welcoming.
2. Living Room
The living room is the heart of the home. For a 1500 square foot home, consider an open-plan design to make the space feel larger. DreamDen can help you visualize a contemporary living room with clean lines and neutral colors or a bohemian space with vibrant patterns and textures. Add a statement piece like an industrial coffee table or a Scandinavian-style sofa to anchor the room.
3. Kitchen
The kitchen should be both functional and stylish. Use DreamDen to explore transitional designs that blend traditional and modern elements or go for a minimalist kitchen with sleek cabinetry and integrated appliances. Optimize storage with smart solutions like pull-out shelves and corner units.
4. Dining Area
In a 1500 square foot home, the dining area can be an extension of the kitchen or a separate space. DreamDen’s mood boards can help you choose between a rustic dining table with industrial chairs or a sleek, modern setup with a glass table and upholstered seats.
5. Bedrooms
For the bedrooms, DreamDen offers a variety of styles to suit your needs. Create a cozy, rustic master bedroom with reclaimed wood furniture and soft textiles, or a contemporary guest room with minimalist decor and bold accent walls. Incorporate smart storage solutions to maximize space.
6. Bathrooms
DreamDen can help you design bathrooms that are both functional and luxurious. Choose from Scandinavian simplicity with clean lines and natural materials or go for a more eclectic look with colorful tiles and unique fixtures. Add practical elements like floating vanities and built-in storage.
7. Home Office
A dedicated workspace is essential in modern homes. DreamDen can assist in designing an industrial-style home office with exposed brick walls and metal furniture or a bohemian nook with eclectic decor and plenty of plants.
Designing a 1200 Square Foot Home
A 1200 square foot home requires smart planning to make the most of the available space. Here’s how to approach the design process:
1. Open-Plan Living
In smaller homes, open-plan living can create a sense of spaciousness. Use DreamDen to explore layouts that combine the living room, dining area, and kitchen into one cohesive space. Choose a minimalist design to keep the area uncluttered and airy.
2. Multi-Functional Spaces
Multi-functional furniture is key in a 1200 square foot home. DreamDen’s personalized mood boards can help you find items like sofa beds, extendable dining tables, and storage ottomans that serve multiple purposes without sacrificing style.
3. Efficient Kitchen Design
The kitchen in a smaller home needs to be highly efficient. Use DreamDen to design a compact yet functional kitchen with modern appliances, plenty of storage, and clever use of space. Consider a Scandinavian design for a clean, uncluttered look.
4. Cozy Bedrooms
Create cozy, inviting bedrooms with DreamDen’s help. Opt for a transitional design that combines classic and modern elements, or go for a rustic look with warm, natural materials. Use space-saving solutions like built-in wardrobes and under-bed storage.
5. Stylish Bathrooms
Designing a small bathroom can be challenging, but DreamDen can provide inspiration for maximizing space. Choose a contemporary design with sleek fixtures and bright lighting, or a more traditional style with classic tiles and elegant accessories.
6. Home Office Nook
Even in a smaller home, a dedicated workspace is important. DreamDen can help you carve out a home office nook in the living area or bedroom. Opt for a minimalist design to keep the space functional and free of distractions.
DreamDen: Your Partner in Home Design
With DreamDen, the process of designing a 1500 or 1200 square foot home becomes a creative and enjoyable experience. The platform’s user-friendly interface and AI capabilities make it easy to explore different styles, visualize your ideas, and bring them to life. Whether you’re a new flat owner or a DIY enthusiast, DreamDen offers the tools and inspiration you need to create a home that reflects your unique taste and lifestyle.
By leveraging DreamDen’s advanced features, you can ensure that your home design is not only beautiful but also practical and tailored to your specific needs. From generating personalized mood boards to connecting with vendors, DreamDen simplifies every step of the design process, making it accessible and enjoyable for everyone.


